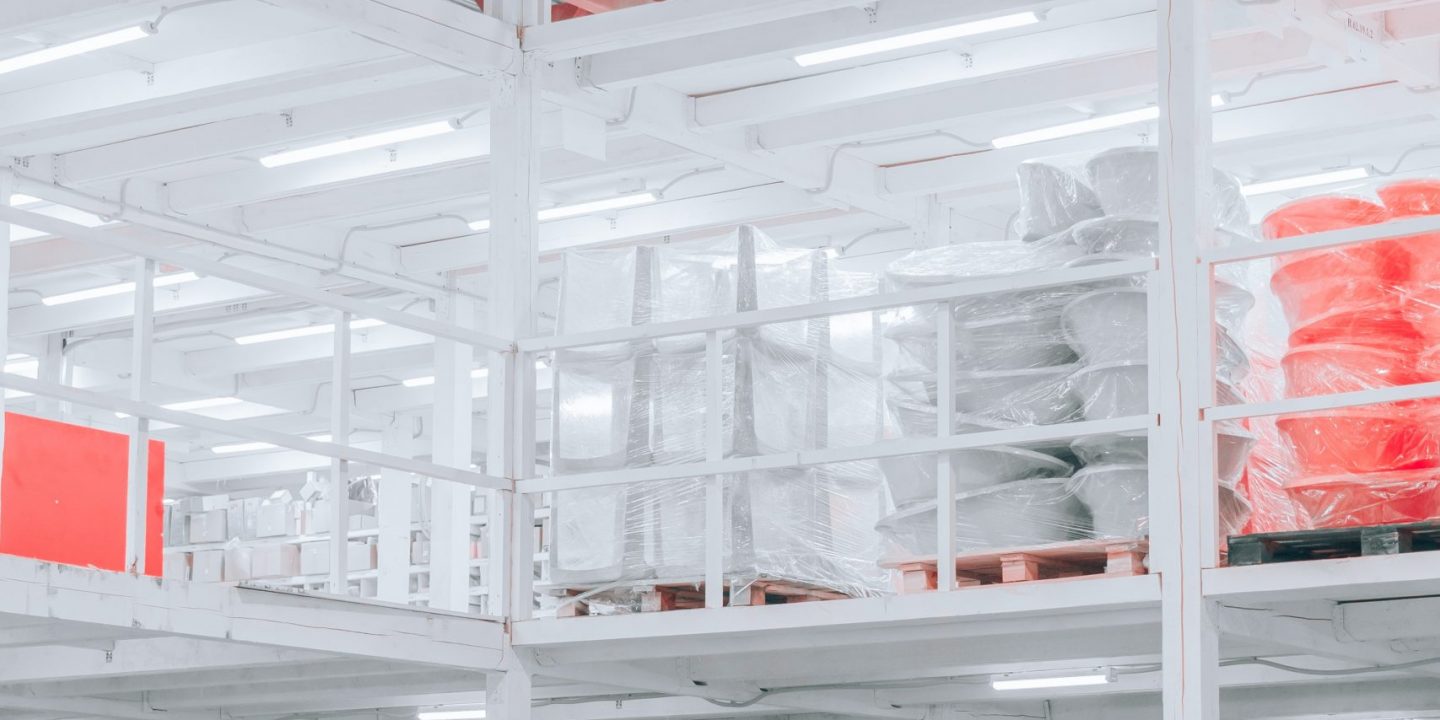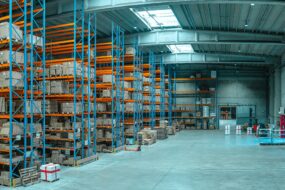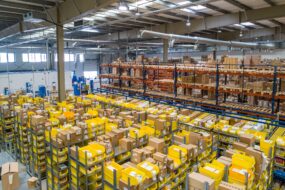Contents

When you plan your warehouse layout, it’s essential to optimize space. With the right layout, you can guide warehouse movement in the most efficient manner and increase accessibility to your inventory.
Ultimately, making the effort to plan a good warehouse layout will be worth the time commitment and monetary investment in the long run. It’s likely that you’ll have to revisit your warehouse layout design every so often as product inventory and business logistics change.
Why Warehouse Layout & Design Matter
Warehouse layout directly ties to employee productivity, order fulfillment speeds, operations accuracy, and overall efficiency. While the planning process can be tedious, it’s essential to get it right.
Increased Productivity
A well-organized warehouse means streamlined operations. This increases employee productivity, saving you money overall.
Improved Resource Allocation
With a good layout, you can assign resources in a way that makes sense and limits wastefulness. Incorporate seasonal shifts into your warehouse layout to better use resources.
Cleaner, More Organized Space
Warehouse design planning means that you maximize the use of the space. If you use the space well, you won’t spend unnecessary money on storage or additional rental fees. You’ll also be able to better manage inventory and maximize the easy use of equipment.
Better Overall Warehouse Management
A well-designed warehouse layout can ensure smoother operations all around. You’ll be able to fill orders more efficiently, better manage inventory, and maximize the easy use of equipment.
This all means you’ll save money in the long run, increasing profits and reducing your bottom line.
Warehouse Features to Consider
To best plan your warehouse layout, first outline the areas you will need in the warehouse. Your business will have its own specific areas to consider when planning your warehouse layout. Write down all these considerations before you dive into the planning process in detail.
Most warehouses have the following areas:
Receiving Area
As new inventory comes into your warehouse, you must have an efficient process for checking each shipment. This includes cross-checking product codes and quantities to ensure what you receive matches your order data.
Your receiving area should be in a spot where it is easy for trucks to drop shipments. You’ll likely need heavy-duty equipment in this area, such as forklifts, pallet jacks, and lifts.
Inventory Storage
The storage area is where you will keep all your inventory after it is unloaded in the receiving area.
It’s a good idea to divide your storage into dynamic storage and static storage. Dynamic storage is for items that turn over quickly, which are the most popular items in your inventory. Static storage is for items that tend to stay on the shelves for longer.
You’ll need a solid inventory management system to ensure you have visibility on your inventory in real time. This allows you to restock appropriately when items run low.
Your inventory storage should be well organized to make the picking process efficient. You’ll need to consider things like how far your pickers have to walk to fill orders and how you can better place items together to make the picking process smoother and more accurate.
Staging or Shipping Area
After items are picked and orders are gathered, you’ll need an area to put packages together before they are shipped. This requires sufficient space to package, label, and seal your packages.
You’ll also need enough space to easily load the packages into delivery trucks.
Best Practices for Warehouse Layout Planning
1. Map Out the Overall Flow
The right flow for your warehouse will depend on the warehouse shape and size as well as your operation needs. Most often, you’ll need to begin this design process around your loading docks. These are usually the areas that are not negotiable since trucks need easy access for loading and unloading.
A one-way flow works best for most warehouses. When everyone is moving in one direction, it reduces the chances of accidents and injuries. And it improves overall efficiency.
Think of a flow that makes sense, moving smoothly from the unloading docks to a reception or staging area, back to storage, to a picking area, and then to shipping. You’re aiming to eliminate as much unnecessary movement as possible.
Remember that your flow must fit the warehouse’s parameters. You might have an ideal flow plan that just doesn’t work for your space. Be ready to adapt to make it optimal.
2. Identify Clear Work Areas
You did some of this brainstorming work as you mapped out the flow, but you now need to clearly define where each work area will be. Ensure you have enough space for the activities of each workstation to be performed well and without risk of injury.
For example, you’ll need a good amount of space in your receiving area to unload, sort, and inventory products. It isn’t just about unloading the trucks.
During this step, you’ll clearly label receiving, storage, picking, packing, and shipping areas.
3. Maximize Your Storage Area
Designing your storage area is one of the most important parts of planning your warehouse layout. You want to store items in a way that makes it easy for pickers to grab them quickly. Group items that are often purchased together in the same area to save pickers time and movement.
With dynamic storage, you’ll place items that are purchased often in more accessible areas, whereas less popular items will move to static storage. You’ll want to map out travel routes throughout the storage area carefully to maximize efficiency. Consider seasonal shifts as you plan, so you can change things as needed easily.
If you plan your storage area well, you can greatly improve worker efficiency, fill orders faster, and reduce order errors.
4. Set Up a Warehouse Management System
You’ll need a robust warehouse management system to keep your inventory in check, improve order accuracy rates, and reduce fulfillment errors. A good system will make suggestions on how you can incorporate automation into your warehouse operations to save time and money.
5. Gather Equipment
The equipment you need will depend on the size of your warehouse as well as the average size and weight of your products. Common warehouse equipment includes the following:
- Forklifts
- Tables and workbenches
- Stock carts
- Pallet jacks
- Conveyor belts
- Rolling staircases
- Pallet racks
- Heavy-duty shelving
- Cantilever racks
- Boxes and barrels
- Bins
Remember that warehouse equipment takes up a lot of space. Make sure you have sufficient space to store and use the equipment safely. Store pieces of equipment that are often used in tandem together to save time.
6. Test Your Plan
Before you start installing shelving and placing workstations, walk through your flow several times. Carefully measure the space and tape it off, so you can clearly see exactly how much area each workstation will take up.
As you walk through the flow, act as if you are actually performing the tasks that will be done there. Use the equipment employees will actually use to ensure you have sufficient space and clearance. Make sure the entire process feels safe and productive.
7. Incorporate Employee Feedback
Have your employees walk through the test flow, and get their feedback. They know the duties better than anyone, and they can let you know areas for improvement.
It’s much easier to make traffic flow changes at this planning stage, so get as much feedback as possible. It will save you headaches later.
8. Perform Consistent Maintenance
You won’t get the warehouse layout perfect from the start. Even if you start with a very solid layout design, there will undoubtedly be areas that can be better optimized down the line.
Regularly assess the warehouse flow and look for areas of improvement. Ask employees what works well and what doesn’t, and integrate their feedback quickly.
A Good Warehouse Layout Is Worth the Effort
Few things are more important to your warehouse operations than a good layout. While the planning process can be arduous, it’s well worth the effort over the long term.
Assess your warehouse flow regularly to ensure it is free of traffic jams and congestion. You want employees to be able to move freely and competently. While you want every stage of your operations to move quickly, you want employees to feel safe above all else.
Don’t forget to consider your business’s growth in your warehouse planning process. Your warehouse shouldn’t be at full capacity as you plan its layout. You want some room for growth.
Get Help With Your Warehouse Layout
At Logistipedia, we can help you plan your warehouse layout so your business just runs better. With a well-planned and organized warehouse layout, your inventory management, order fulfillment, and overall operations can improve immensely. Learn how we can assist your business today.
References
How to Set Up an E-Commerce Warehouse for a Large Operation. (June 2020). Forbes.




